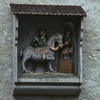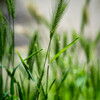
Saint Martin's Gate / Martinstor
This one shows clearly it also was a 5-knob floorplan in the upper level once but the potruding corner turrets end below a pyramid roof / Man kan noch sehen dass das obergeschoss auch mal ein Fuenfknopf grundriss war mit ausgebauchten Erkern, aber sie enden unter einem einzelnen Pyramidendach. |
|
























One comment