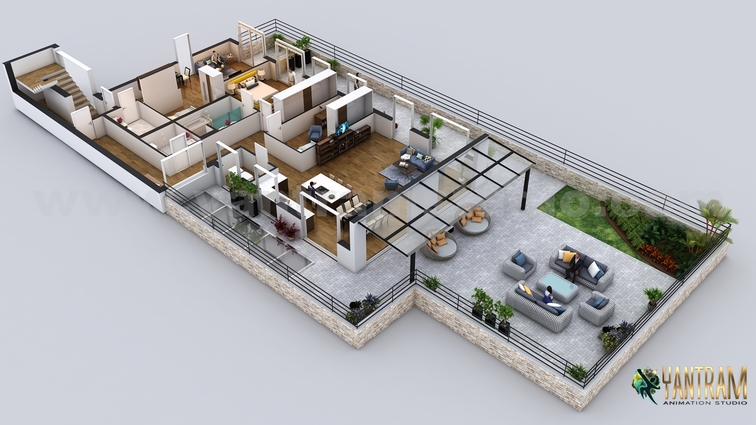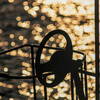
Progetto: Luxury Penthouse 3d Floor Plan Design
Luogo: Turin - Italy Per di più: http://www.yantramstudio.com/architectural-3d-cgi-animation-company-italy-rome.html Un design della planimetria di un attico di lusso 3D può essere la dimensione perfetta per una varietà di disposizioni. Le camere possono offrire una stanza separata per i bambini, creare uno spazio confortevole per il coinquilino o consentire ufficiali professionisti e stanze per famiglie e piccole coppie. Specie lounge con divano e TV. Un bagno per gli ospiti separato nella hall d'ingresso. La cucina comprende un bar per la colazione e una sala da pranzo. Zone di rumore esterno completano questo lussuoso design moderno e aree patio esterne separate, un bellissimo giardino, un'area pedonale di Yantram 3D Architectural Design. |
|










